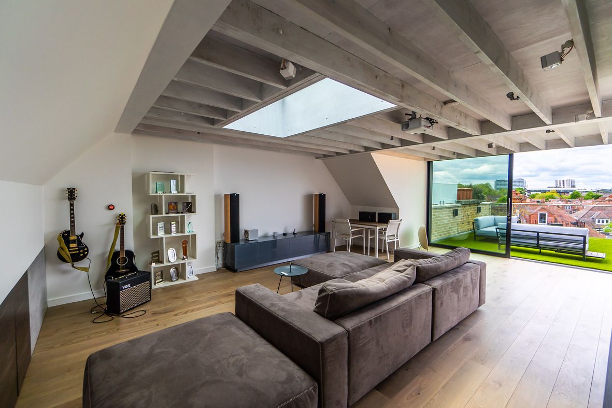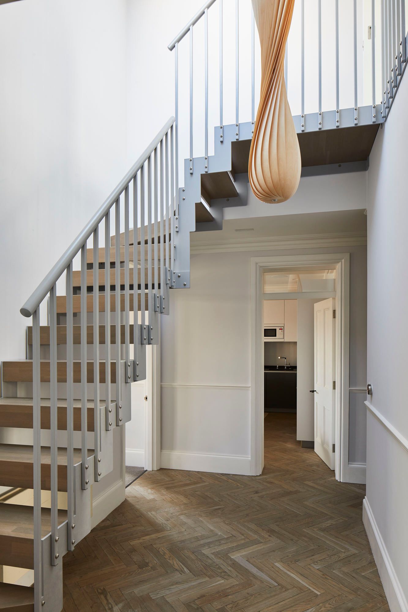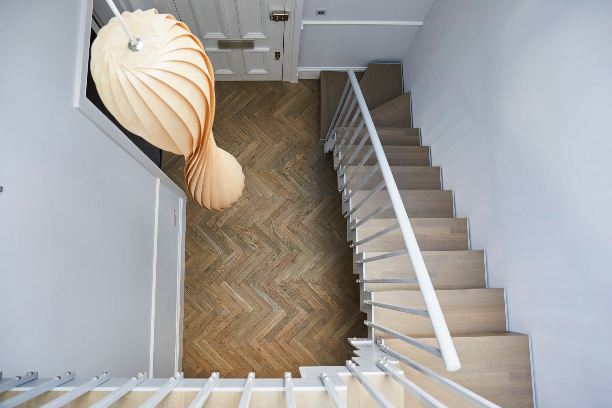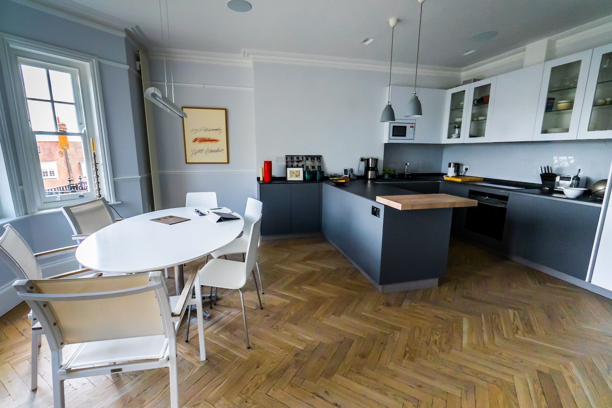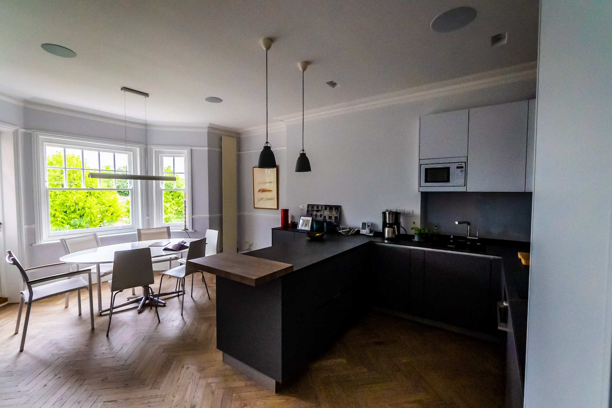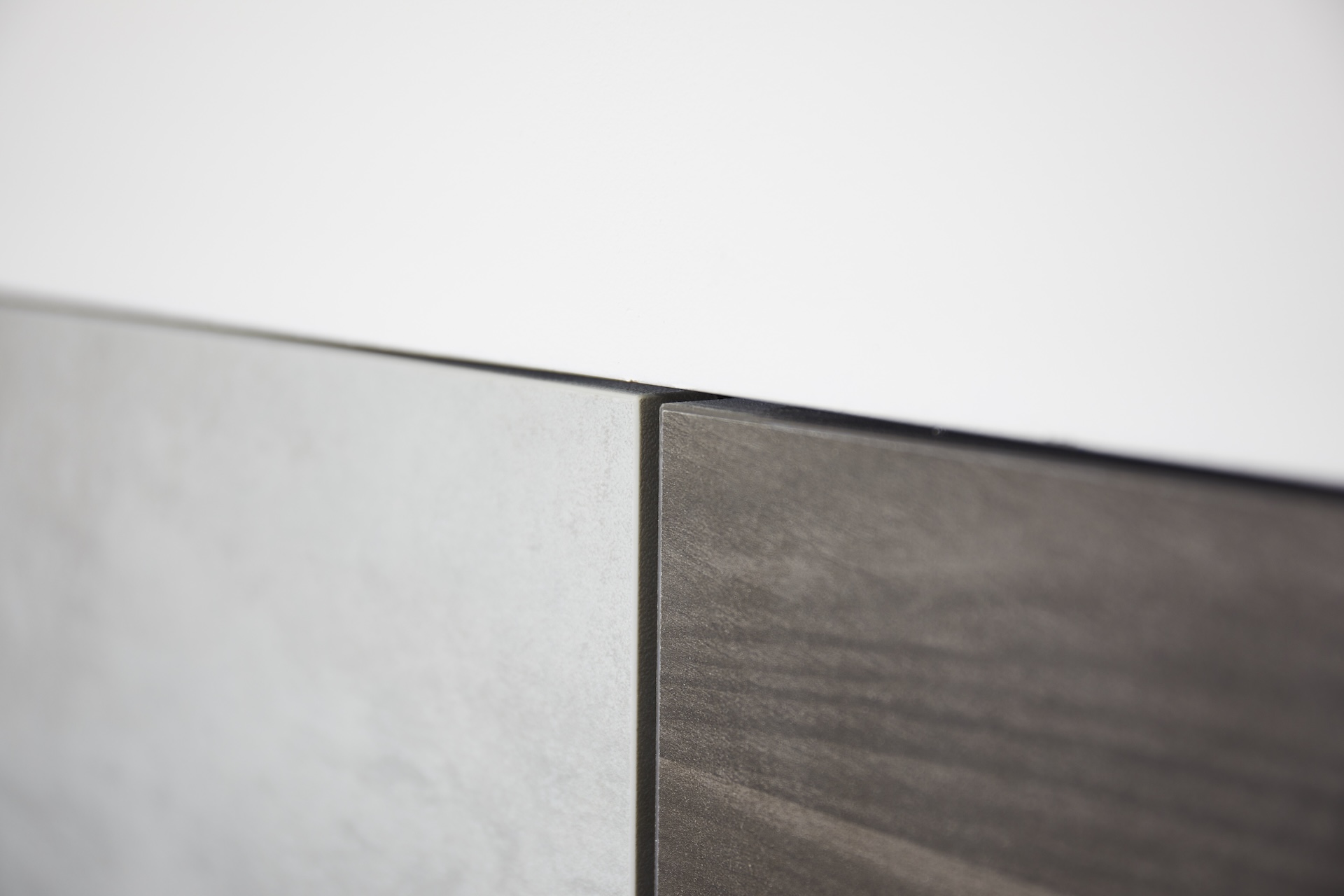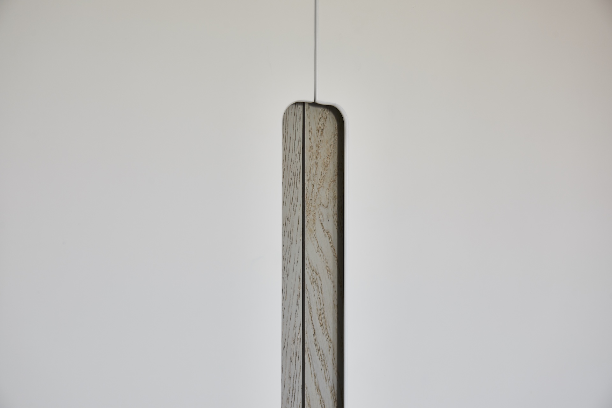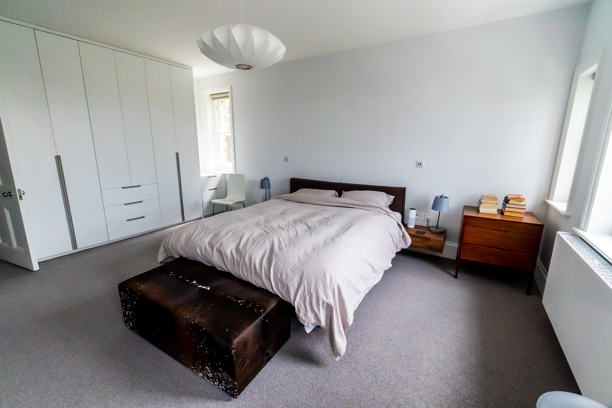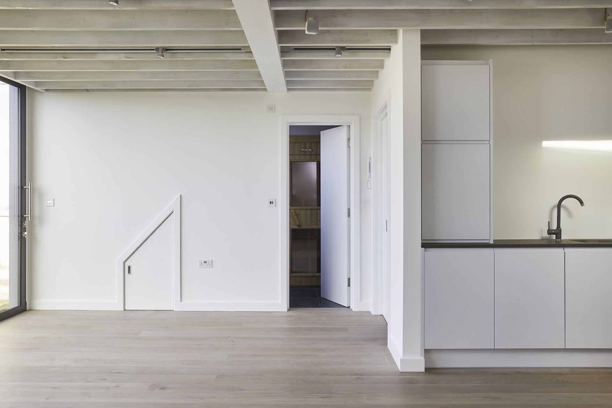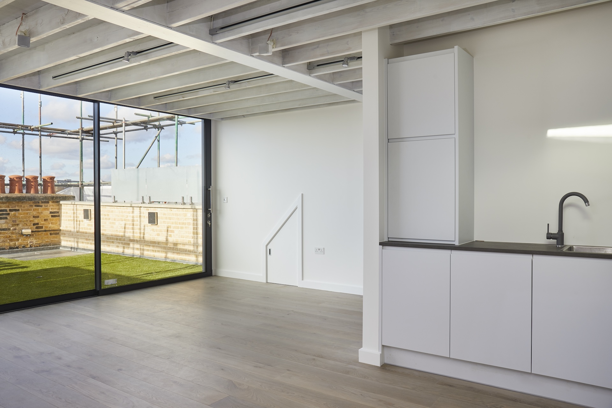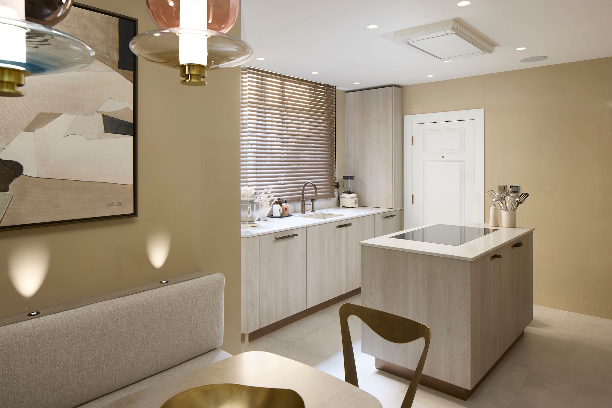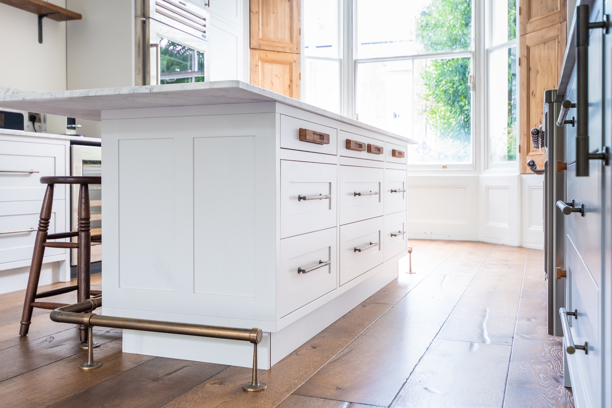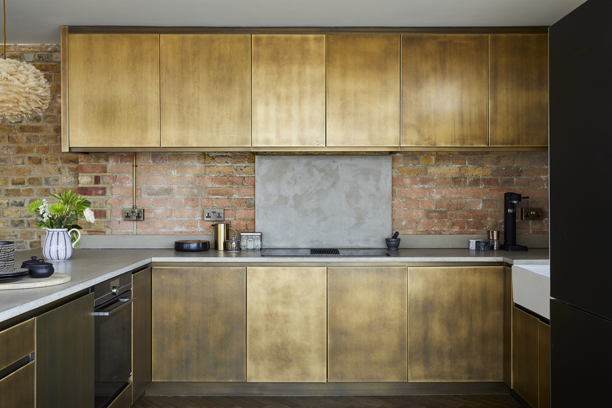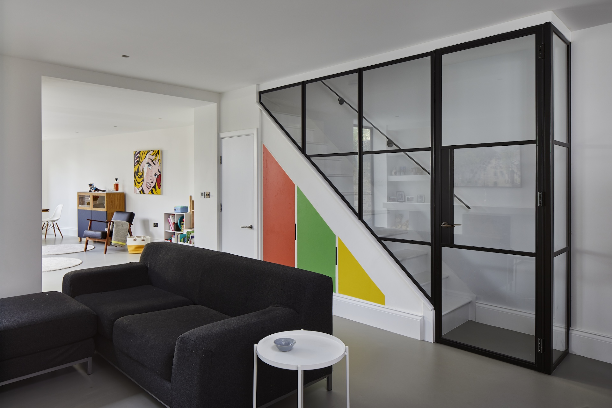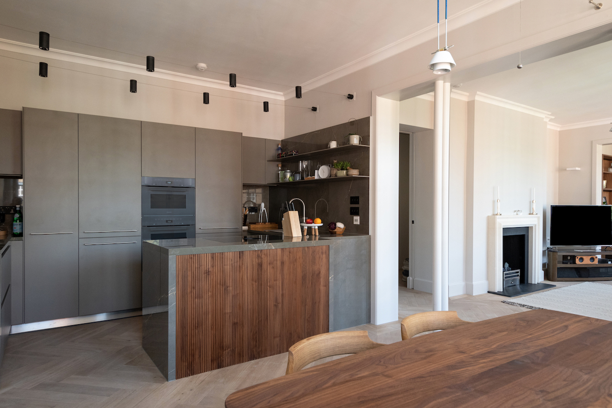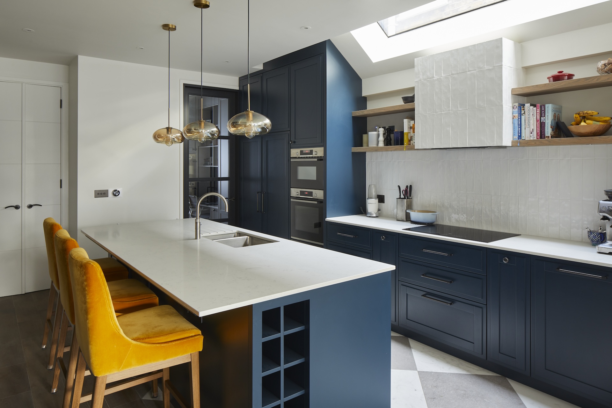LIVING SPACE
This extraordinary roof conversion transforms a Victorian penthouse into a contemporary entertainment hub. The addition includes a state-of-the-art cinema room and dedicated music space, seamlessly integrated with the existing architecture. Floor-to-ceiling glazing connects the interior with the spectacular rooftop terrace, creating flexible living areas that celebrate both heritage charm and modern luxury lifestyle.
KITCHEN
Designed for sophisticated entertaining, this penthouse kitchen combines classic Victorian proportions with cutting-edge functionality. Premium appliances and bespoke cabinetry create an elegant cooking space that flows effortlessly to the terrace dining area. The design maximizes natural light while maintaining the building’s period character, delivering a perfect balance of tradition and innovation.
BEDROOM
The master bedroom retreat offers tranquil luxury high above Chiswick’s tree-lined streets. Thoughtful design maximizes space and light, while direct terrace access provides a private outdoor sanctuary. Custom built-in storage and refined finishes create a serene environment that complements the home’s unique rooftop location and stunning city views.
