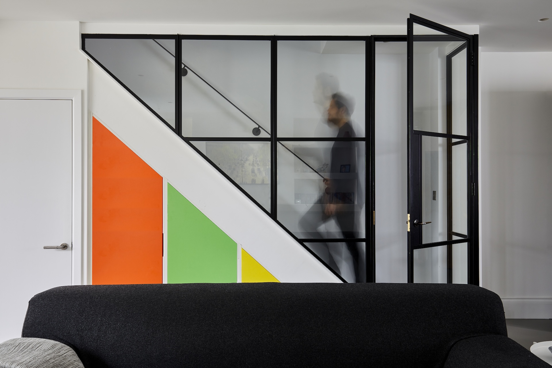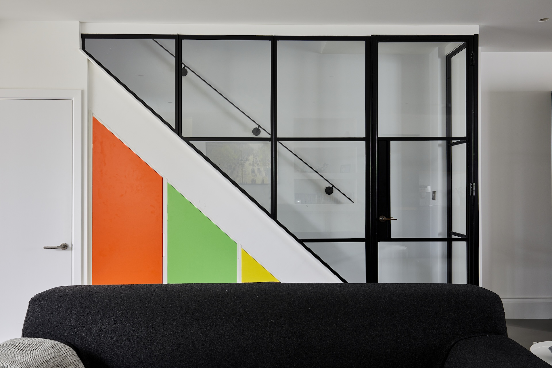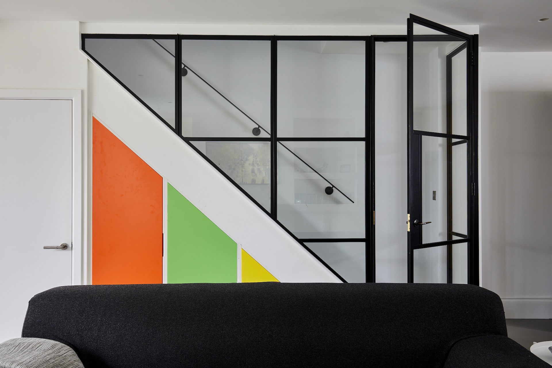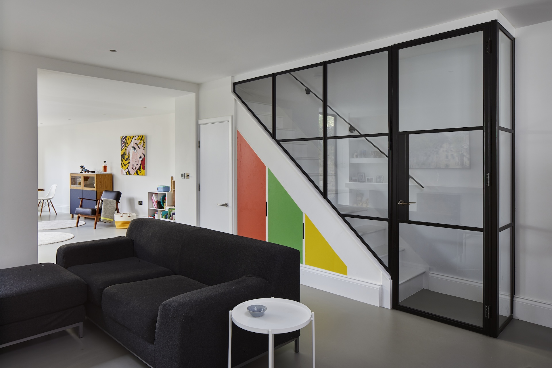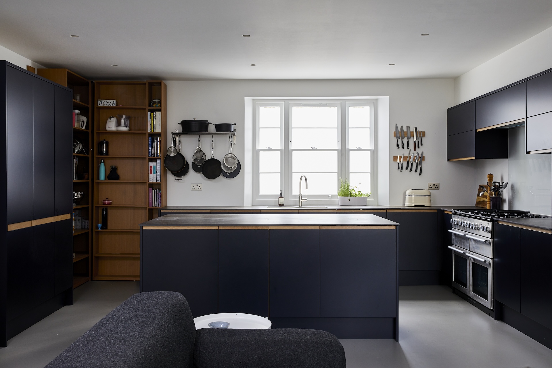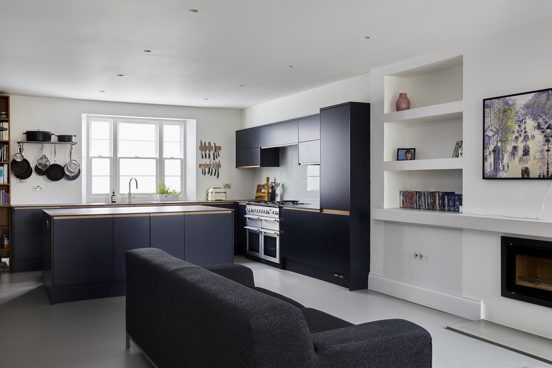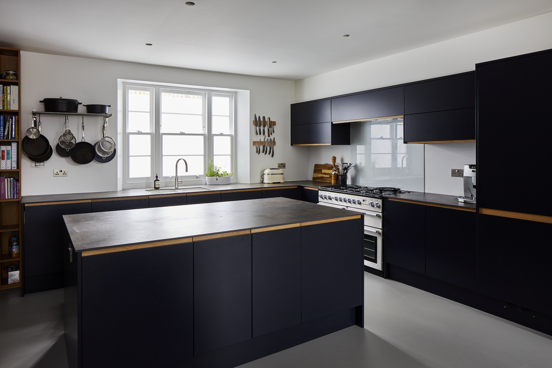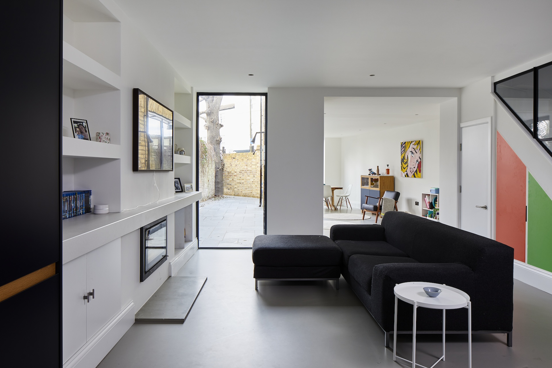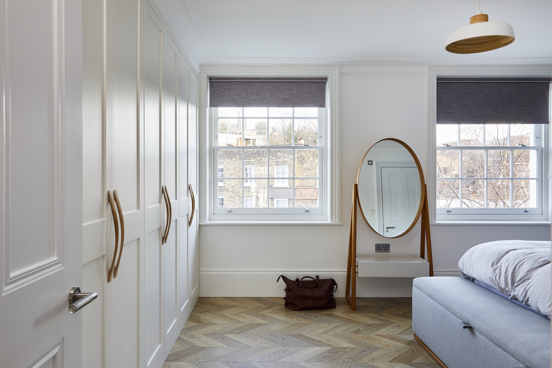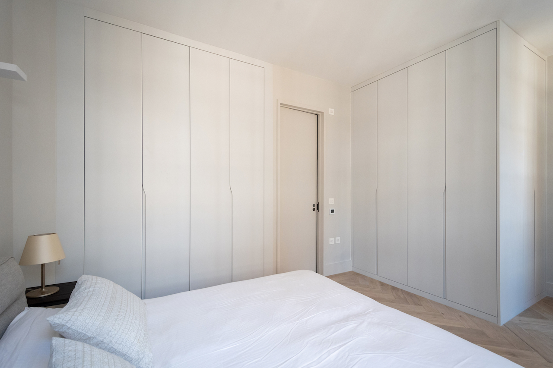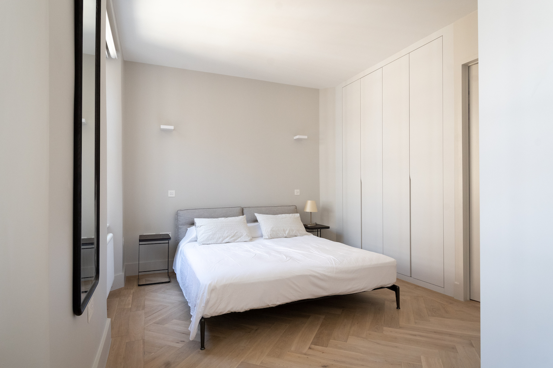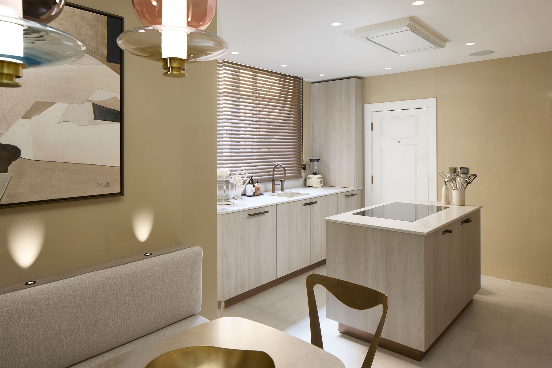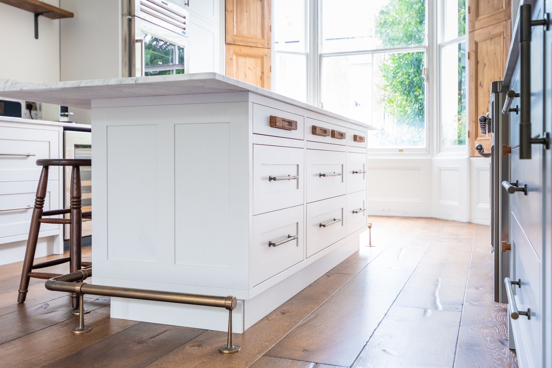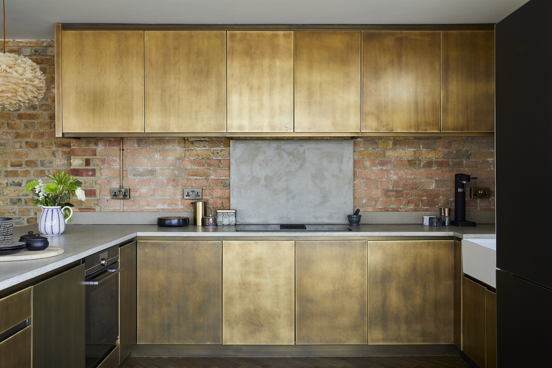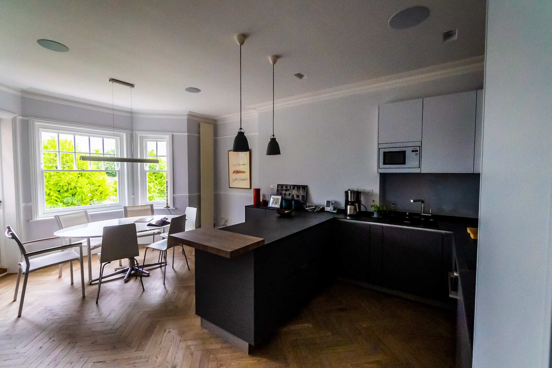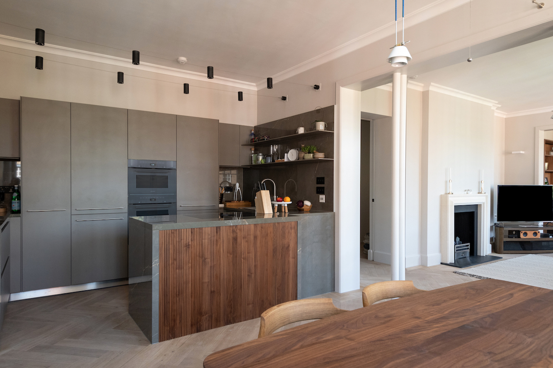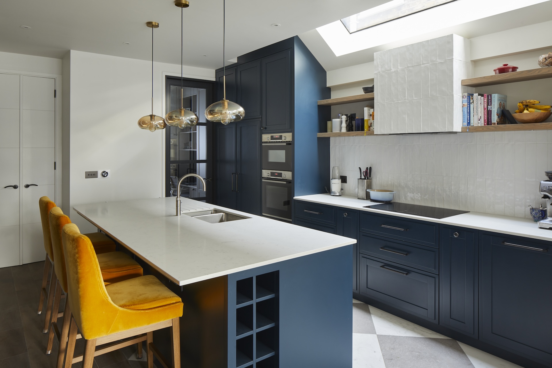STAIRCASE
The striking contemporary staircase becomes a sculptural centerpiece, elegantly connecting the main living levels with the newly excavated basement space. Featuring sleek glass balustrades and integrated LED lighting, the design maximizes natural light flow throughout the multi-level home. The floating treads and minimalist framework create visual lightness while ensuring structural integrity, transforming circulation into an architectural statement.
KITCHEN
This open-plan kitchen and living area showcases seamless integration between traditional Greenwich architecture and contemporary lifestyle demands. The spacious layout flows effortlessly between cooking, dining and relaxation zones, with direct access to the basement entertainment areas below. Premium finishes and carefully planned lighting create a sophisticated hub for family life, while large windows maintain connection to the historic neighborhood’s leafy surroundings.
BEDROOM
The bedroom sanctuary combines period charm with modern comfort, featuring bespoke fitted wardrobes and refined contemporary finishes. Thoughtful spatial planning maximizes natural light from traditional sash windows, while acoustic design ensures peaceful rest despite the home’s multi-level entertainment capabilities. The sophisticated color palette and premium materials create an elegant retreat that perfectly balances Greenwich’s historic character with luxurious modern living.
